The images below introduce my recent design project. This is a bungalow , building designed for four family members. Here is a short description: The whole building is made of natural materials like : bricks, stones, wood.
The house facade is covered with wooden cladding which gives a house natural and discreet look. The roof top is covered with gravel what reduces a sun rays and let the house to stay cold in the hot summers. On the third image I made a short description of floor plan layout.
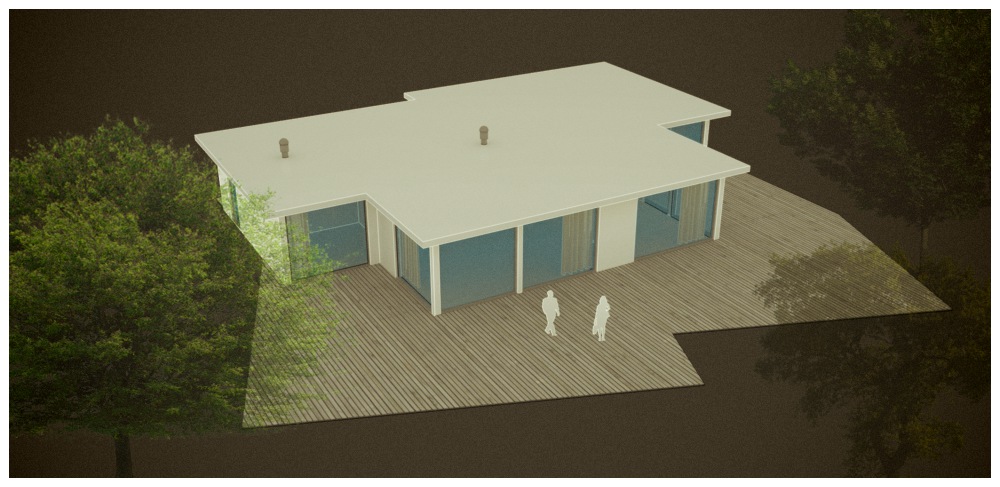
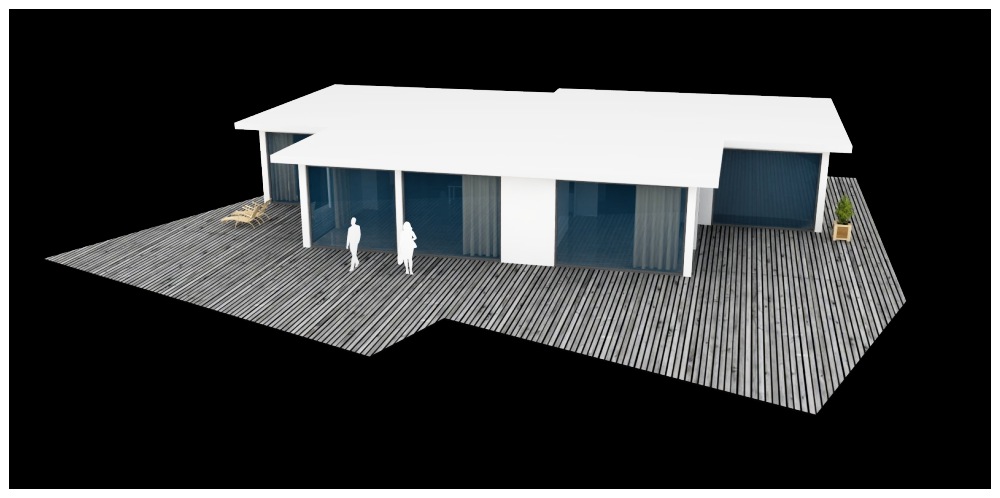
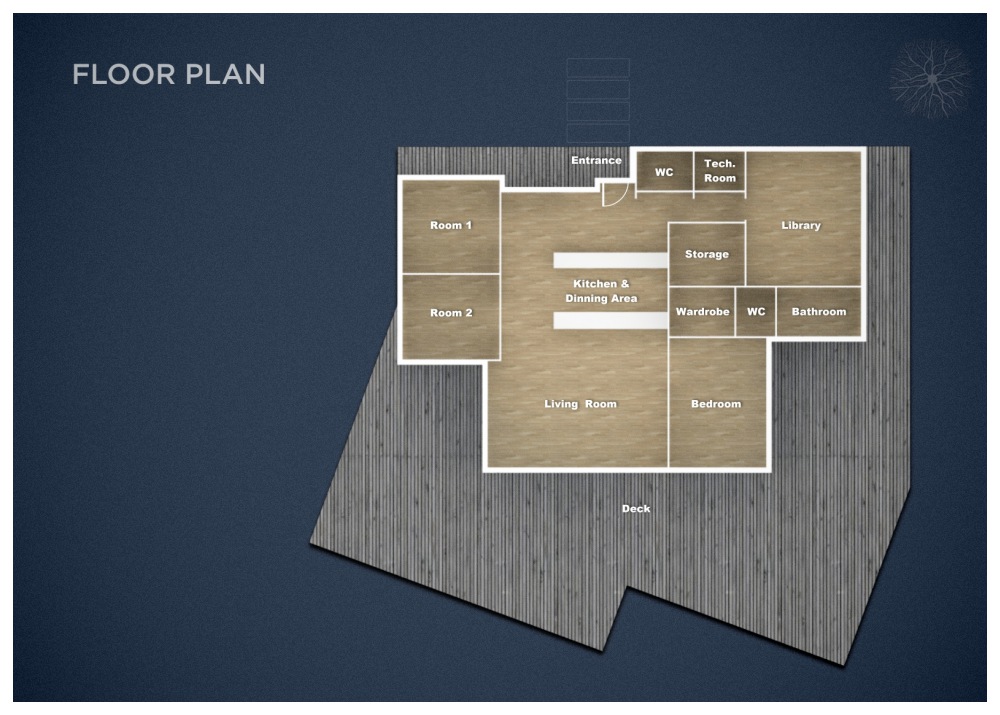
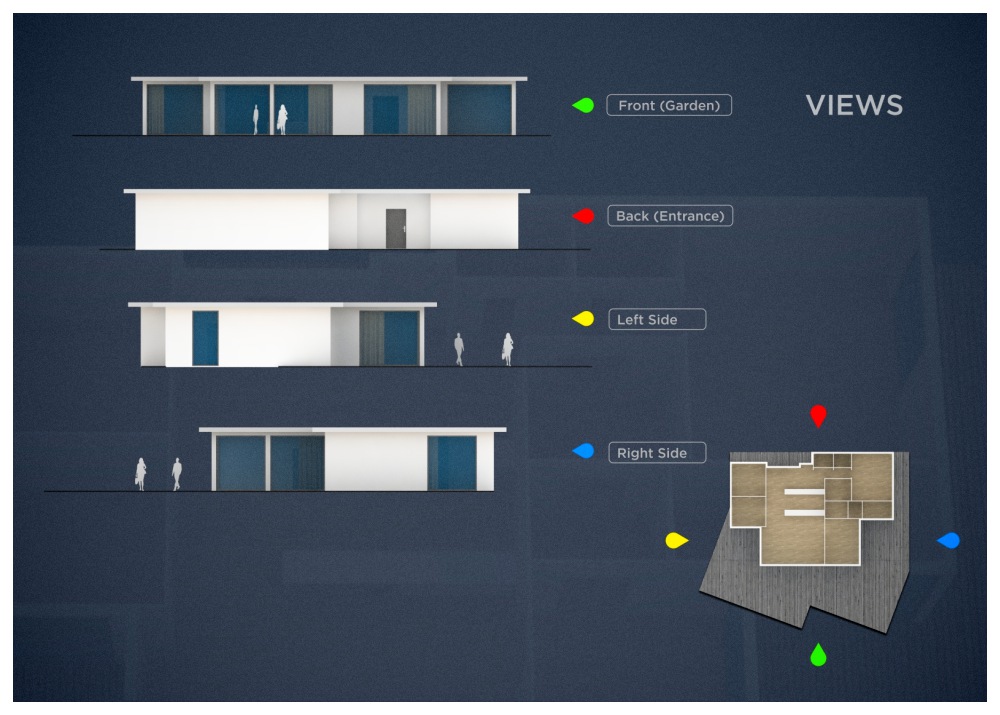
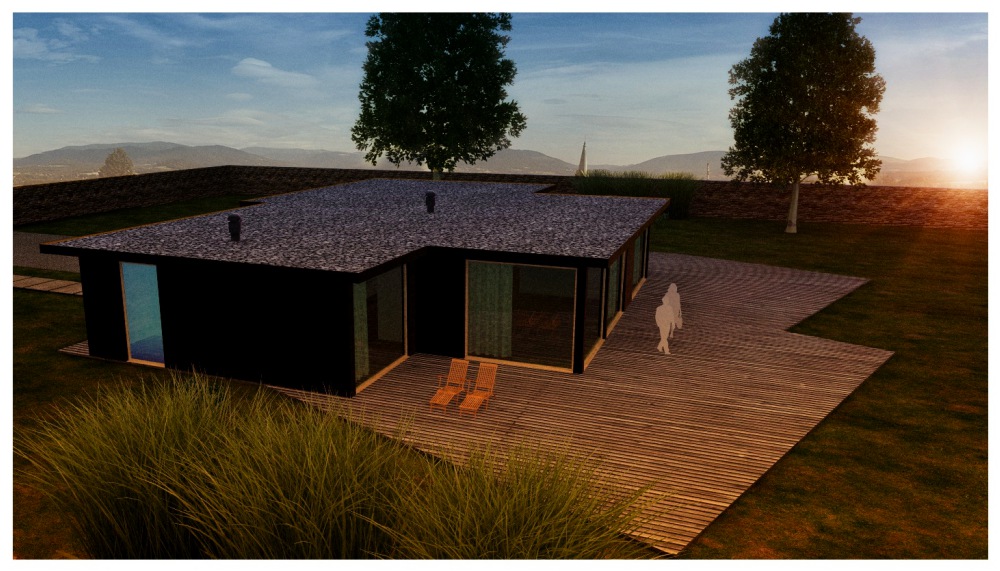

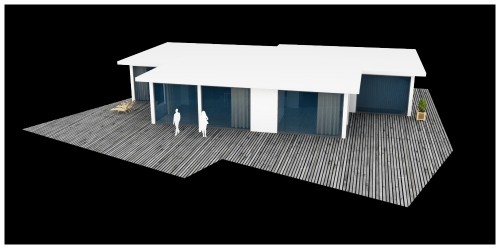
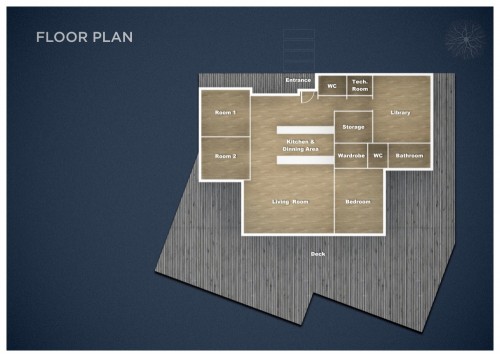
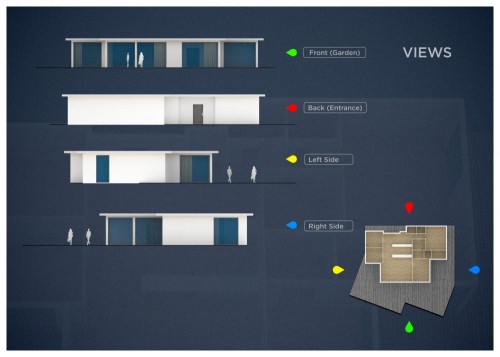
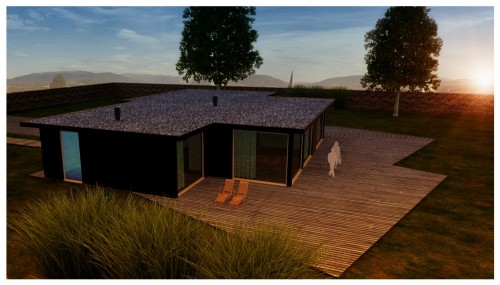
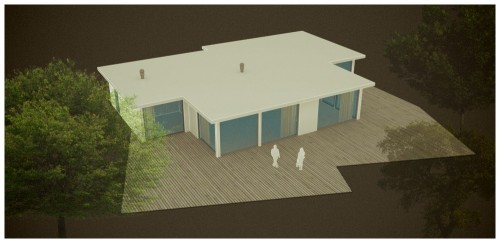

Comments are closed.